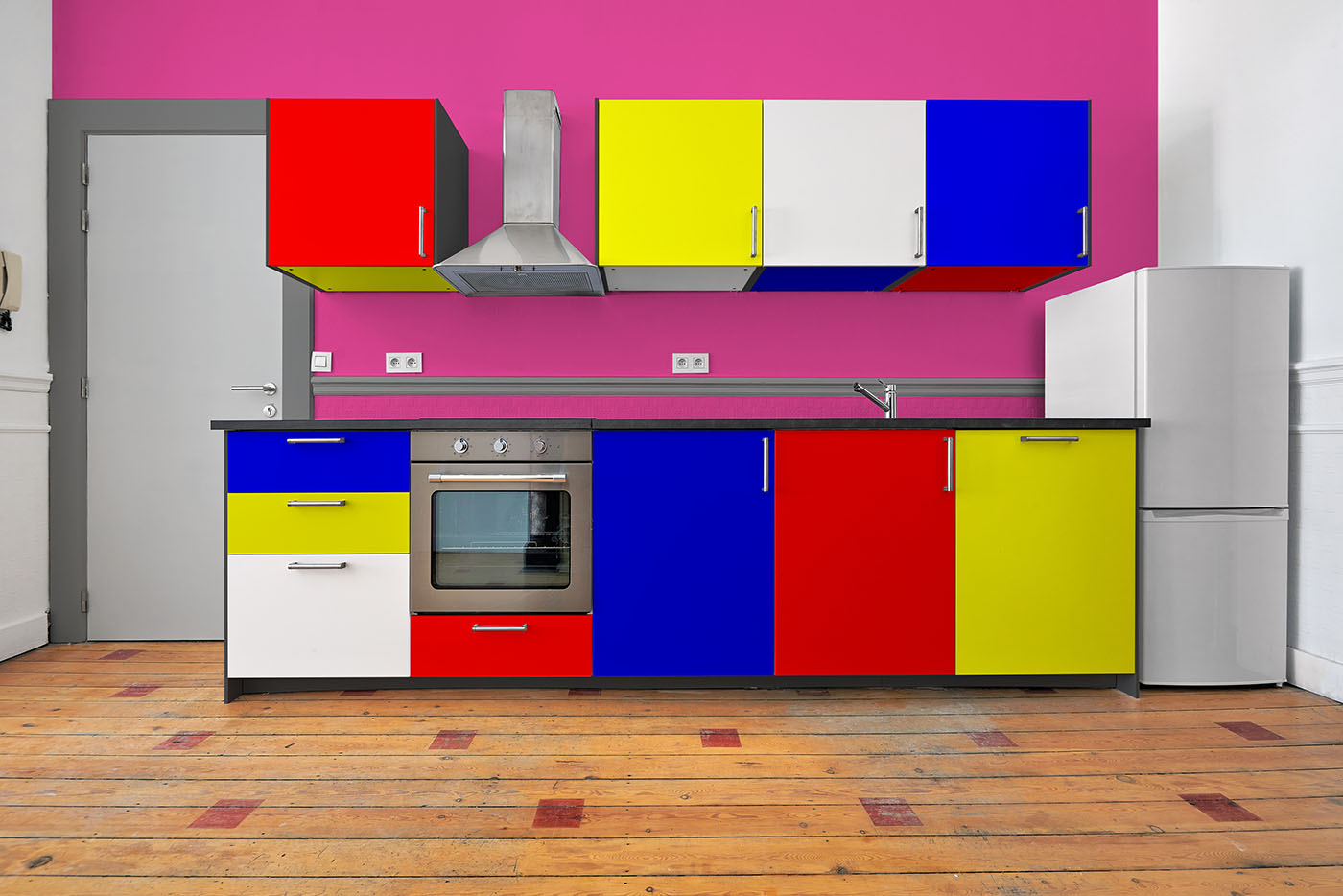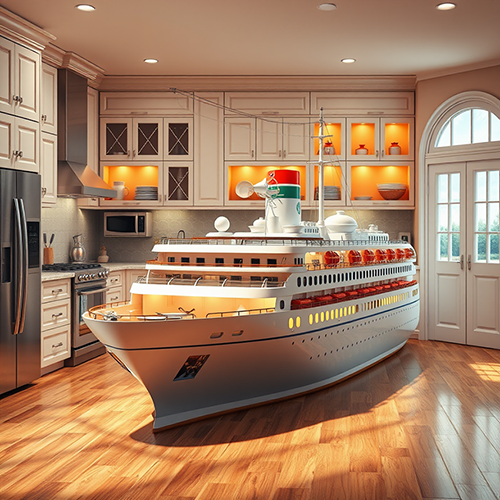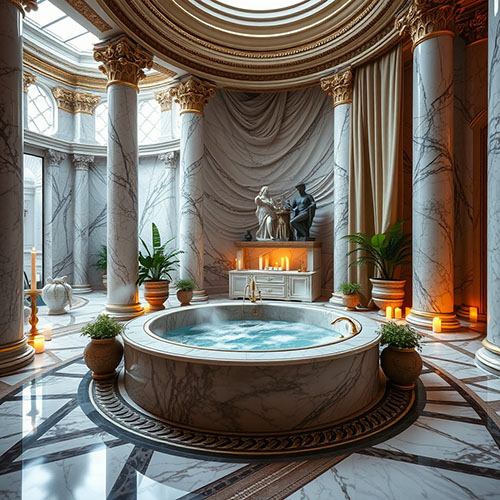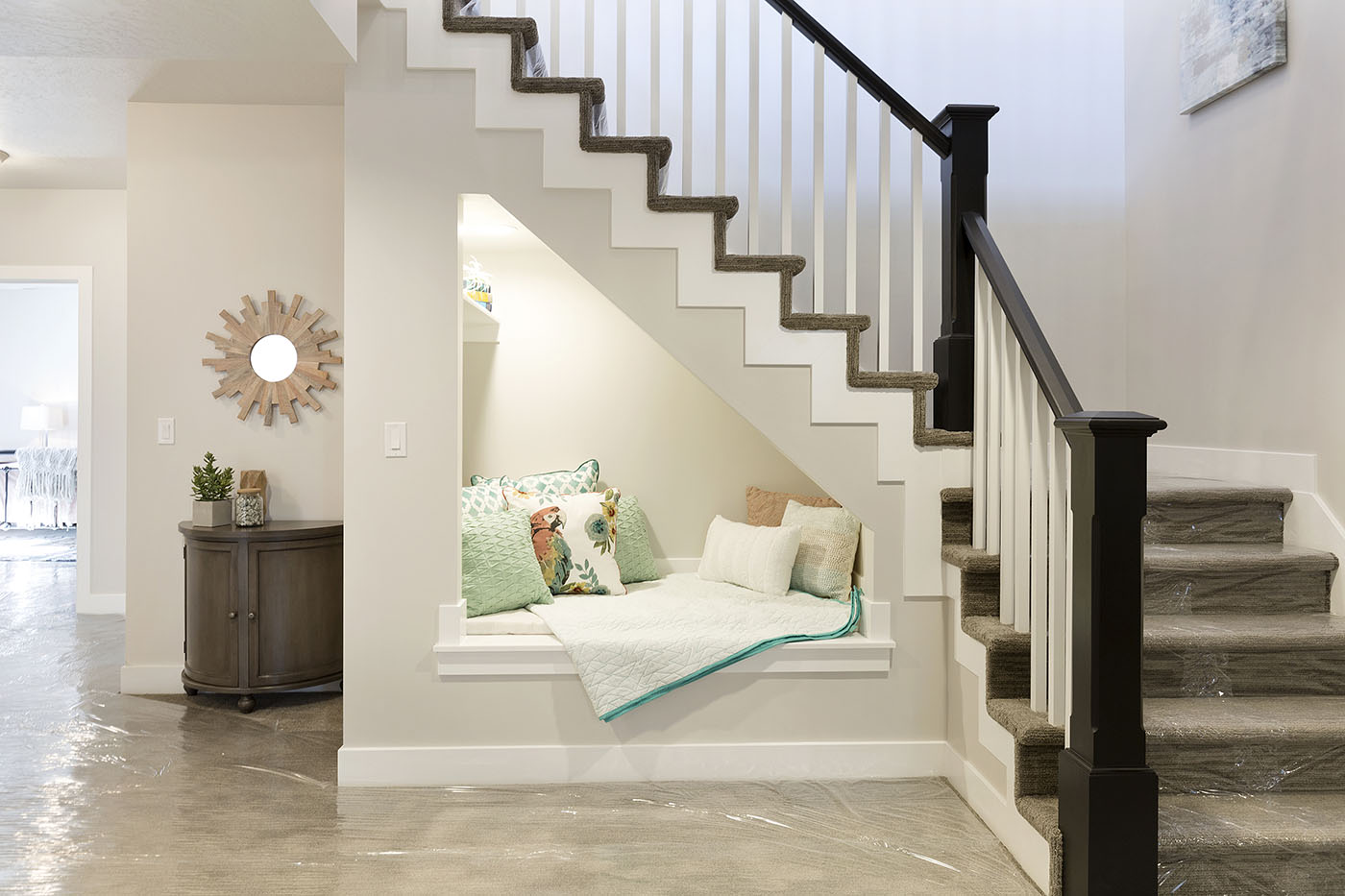
Consider These Lessons Before Your Next Home Remodeling Project
Fans of the hit comedy sitcom, Seinfeld, likely remember the episode where Jerry has his kitchen remodeled. The well-intentioned, though clueless carpenter, ends up partially boxing in the kitchen and making it impossible for the cast to easily communicate. By show’s end the kitchen is returned to its normal open state.
Because we’ve been at this for a long time, we’ve seen much worse. Much. Worse.
Here are three examples of home remodeling mistakes and the lessons learned along the way (or at least the lessons that should have been learned. Don’t say we didn’t warn you).
The Kitchen Island Continent

We’re having some fun with this, but yes, the island was ridiculously long.
A couple decided it was time to remodel their kitchen for three rock-solid reasons: 1) It was dated; 2) They were soon to become empty nesters and were considering selling in order to downsize; and 3) They enjoyed entertaining and as everyone knows the kitchen is the heart of the home. So far, so good.
The Error
Fans of a friend’s kitchen remodel, this couple went with the same contractor and the same design. At the heart of that design was an island – a really, really big island. As in, an island long enough to comfortably seat 20.
Alas, their home was much smaller than their friend’s. That island looked like an island. But in this couple’s home, it looked more like a cruise ship docked in their kitchen. And partially into their adjacent living room.
One look at the new kitchen prompted a realtor to warn that an island that size would turn off most of the neighborhood’s prospective buyers, since they’d primarily be young families. They’d either have to find a unique buyer or remove half the island.
The Lesson
What looks good in a friend’s home may not look good in yours. In this instance, we’d urge homeowners to seek the counsel of a realtor whose own financial success would be tied up in the home’s (and shame on the contractor for failing to caution these folks).
The Rock Wall
We got a call from a realtor asking for an estimate to remodel a home’s foyer. That piqued our interest since we rarely hear the words ‘foyer’ and ‘remodel’ in the same sentence. The moment we walked through the front door, we understood.

No, it wasn’t this bad, but this would have been more practical.
The Error
At some point the homeowners, who had carefully and tastefully wrapped their front porch and pillars with stone, decided to take a similar approach on the other side of those doors. And while a stone-based wainscoting can be pulled off in certain circumstances, this wasn’t two feet or three feet or even four feet of stone – this was an entire 20-foot wall of stone. All that was missing was climbing gear.
Understandably, every potential buyer was immediately taken aback by the sheer size and prospective weight of that wall (we kept a nervous eye on it ourselves). No matter how hard the realtor worked to get those buyers to look elsewhere in the home (“I even had them entering the home through the garage to avoid that thing“), it was clear they couldn’t get past that wall.
Ultimately, the wall had to be removed and the wall itself completely rebuilt.
The Lesson
If you’re considering a truly novel home renovation and have no plans to sell, go for it. After all, it’s your home. But recognize that that indoor koi pond or rock wall will, at some point, almost certainly need to be removed – and at an expense that may match the cost to install it in the first place. In the case of this homeowner, an unexpected job change forced them to move. The home failed to sale in an otherwise wildly popular neighborhood – until the wall came down.
The Roman Bath
Home renovation companies often pitch the master bathroom as a kind of spa, a respite from the outside world. We’re no different. But it’s important to remember that an actual spa almost always is going to look different from its residential counterpart.

We have to admit this doesn’t look too bad, but that floor may need some serious reinforcement.
The Error
When it came to remodeling their master bath, one couple opted to replicate their favorite commercial spa, right down to the Roman pillars, nude statuettes, and fountains. The finished product was stunning, mesmerizing, and most definitely spa-like, yet it proved an impediment when it came time to sell the home.
Turns out people are very picky about the types of spas they frequent. Some seek a New Age aesthetic, others a nature-oriented theme, and still others and an ultra-modern take. And yes, Roman-styled spas also have their demographic. But what this should have told the homeowners, was that while a master bath can be ‘spa-like,’ it also needs to appeal to a majority of the population. At least if you want your home to make the short list of the best neighborhood properties.
The Lesson
When it comes to remodels, focus on the features you most want, but try not to style them around too niche a design. Remember, when it comes time to sell your home you need to appeal to a broad audience.
A Few Closing Thoughts
Unless you have complete confidence you’re going to remain in the same home for many, many years to come, remind yourself that the more eccentric, personalized, or outlandish the remodeling project, the more likely you’re going to seriously reduce the foot traffic when it comes to selling. Furthermore, the more elaborate and distinctive the design, the more likely you’ll face a substantial cost in toning it down to meet broader palates.
Or looked at another way, when it comes to home designs, there is a good reason new housing developments have a comparable look and feel. The model types / layouts of the homes will differ, but the basic features in kitchens, bathrooms and, yes, foyers are fairly consistent.
By all means put your unique signature on the design, but also ask yourself how many of your friends and family share those same tastes, then multiply by hundreds or even thousands.
Share this article
Follow us
Topics covered in this article.


